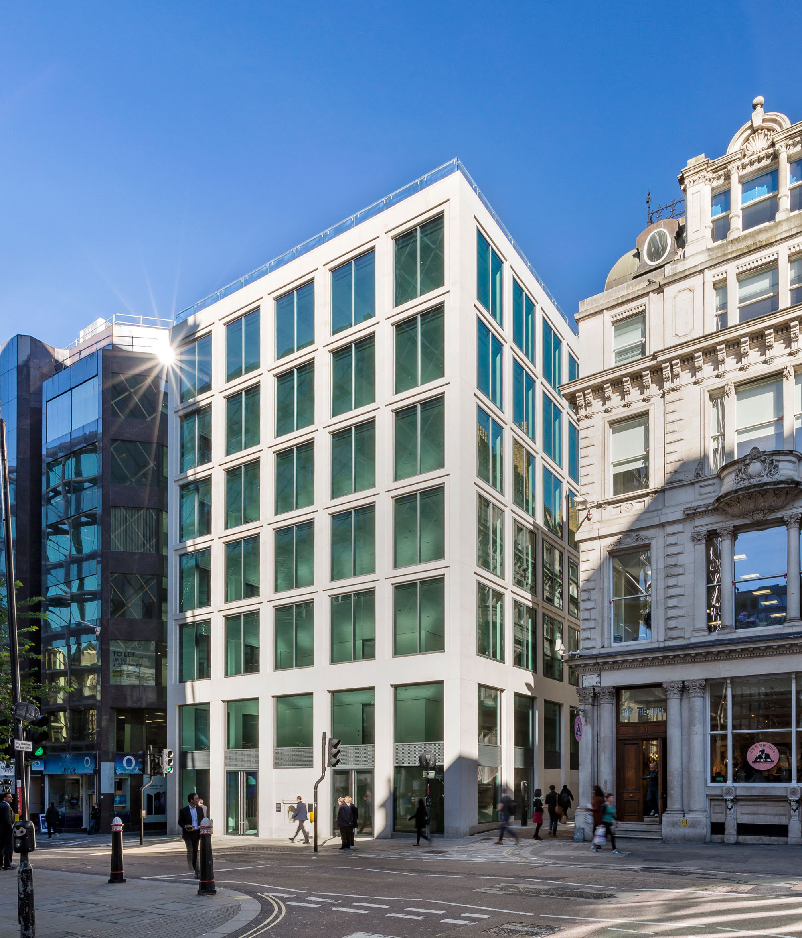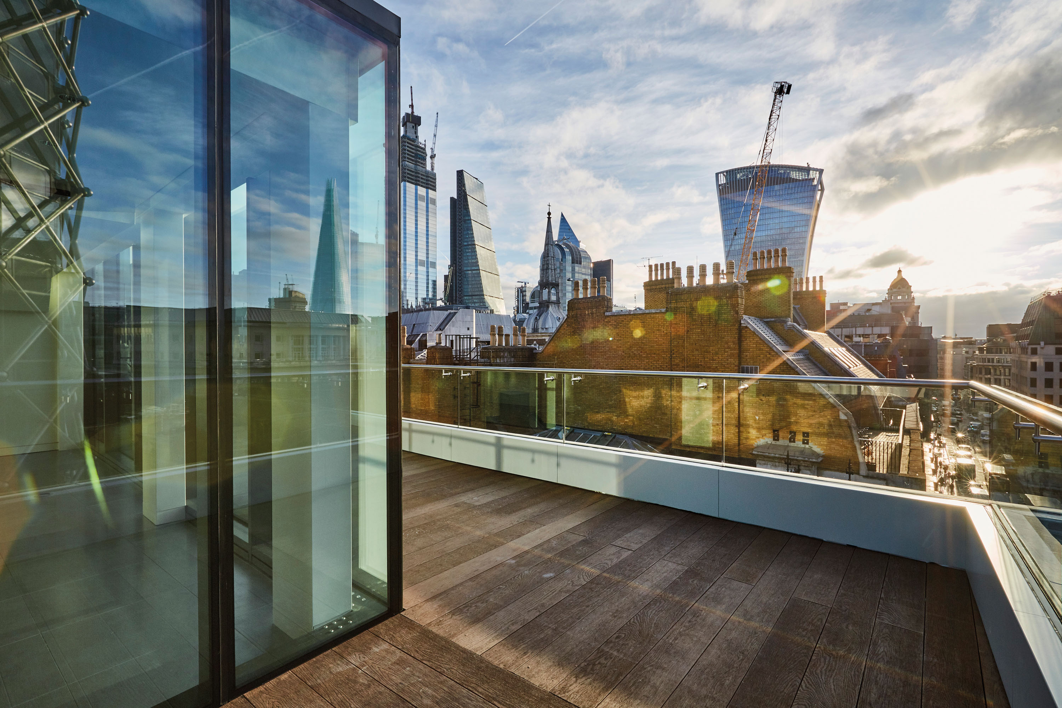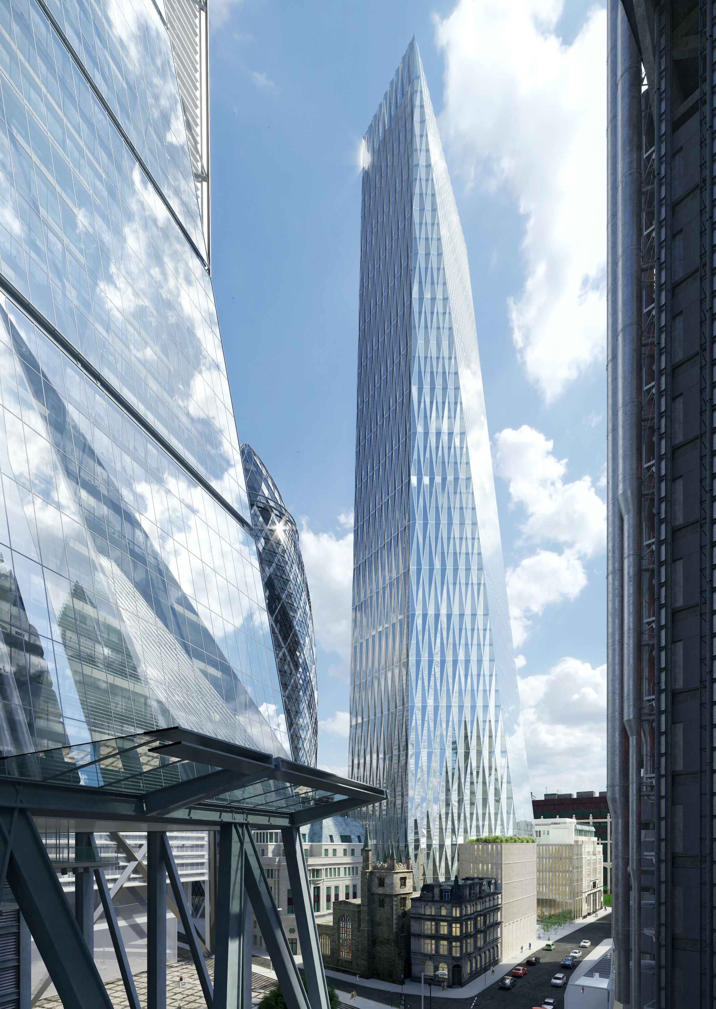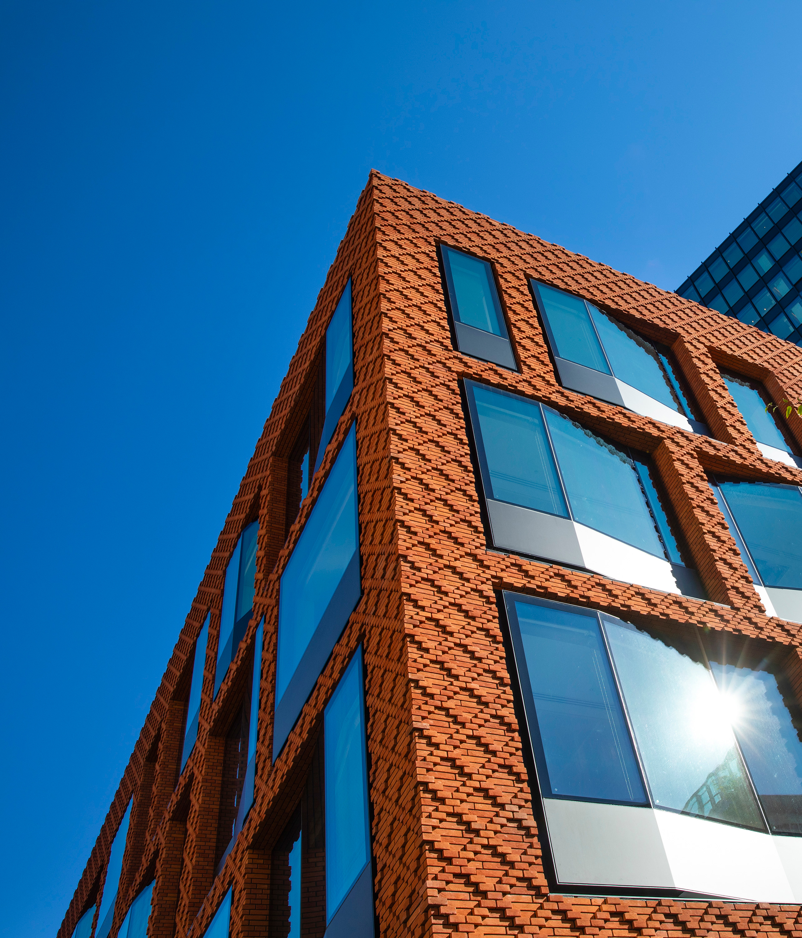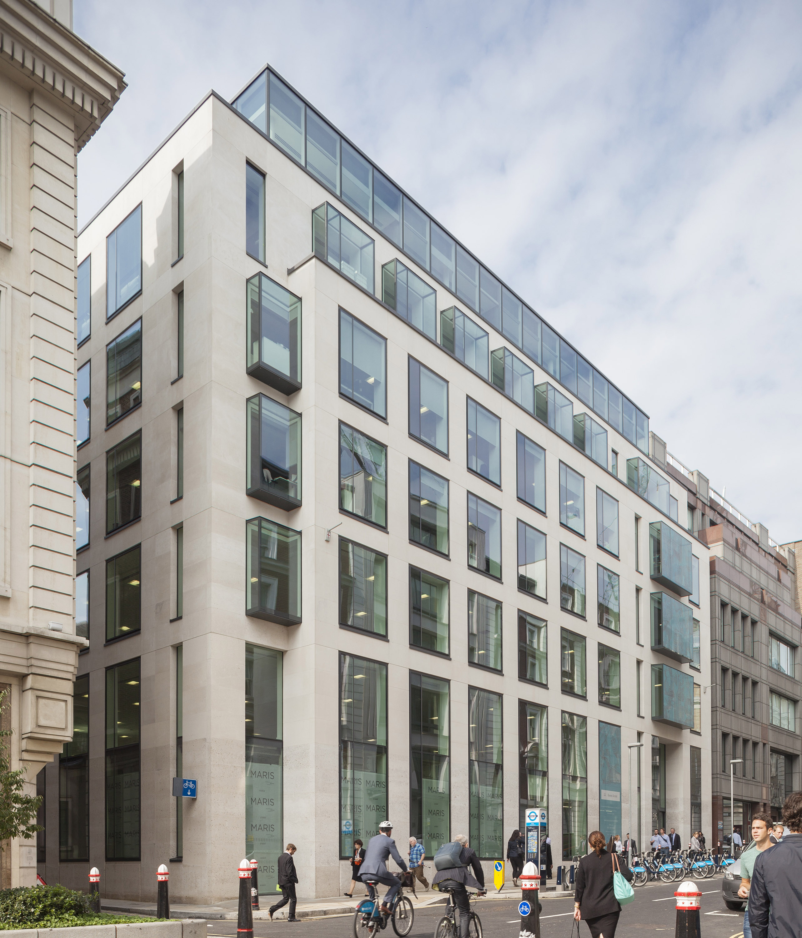Case study
111 Cannon Street
111 Cannon Street is a brand new office and retail building designed by Fletcher Priest Architects and completed in September 2018. The building comprises 20,507 sq ft of total floorspace and has its office address at 17 St. Swithin’s Lane, housing the important Grade II* Listed London Stone landmark on Cannon Street.
Location: 111 Cannon Street, EC4 London
Investment date: October 2015
Opportunity: New build: office and retail
Purchase price: £7.48M
Opportunity
The building lies in a prime location on the north side of Cannon Street at the junction with St. Swithin’s Lane and directly opposite Cannon Street Railway and Underground Station.
Although an existing planning consent was in place upon purchase, L&O recognised the opportunity to improve on this consent and a full team was appointed to secure a new consent in November 2016 which significantly improved the layout, flexibility and quality of the office and retail space.
Value added
A team of consultants was mobilised quickly to ensure a speedy exchange of contracts and necessary due diligence on the property in a competitive bidding process. A team of project managers, architects and other consultants was organised to evaluate a number of redevelopment options.
The new building provides a 33% increase in net floor area over the previous building and was 100% leased out to a mixture of high quality tenants including Fidelity International, Prosek, The Housing Finance Corporation and Whitehelm Capital within 2 months of Practical Completion.
L&O commissioned a celebratory launch of the historic London Stone to its new Portland Stone housing attended by the Lord Mayor of London on 4th October 2018. L&O sponsored an exhibition of the stone in the Museum of London during the development of the new building to ensure its safety.
For more information please visit the website for London Stone.
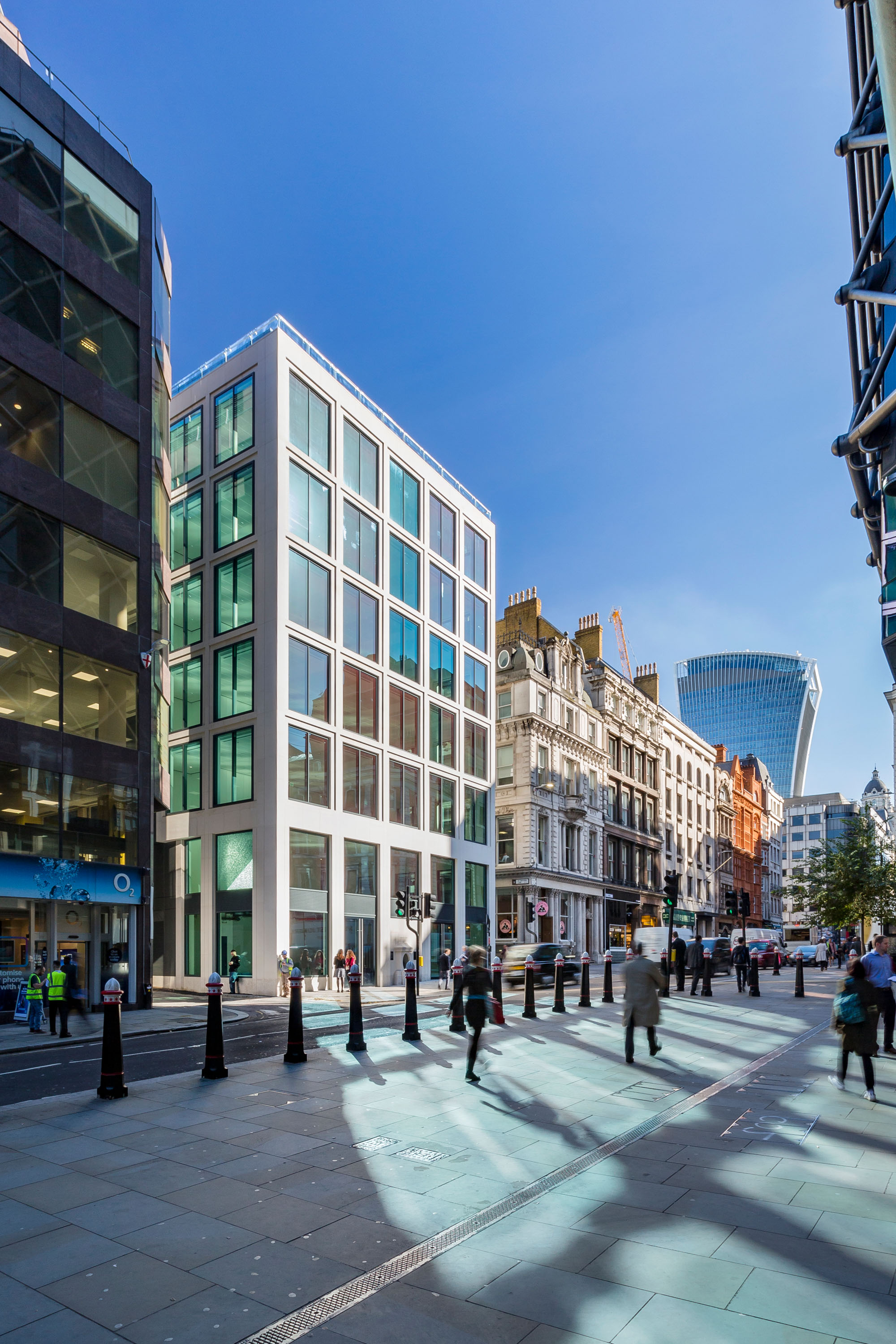
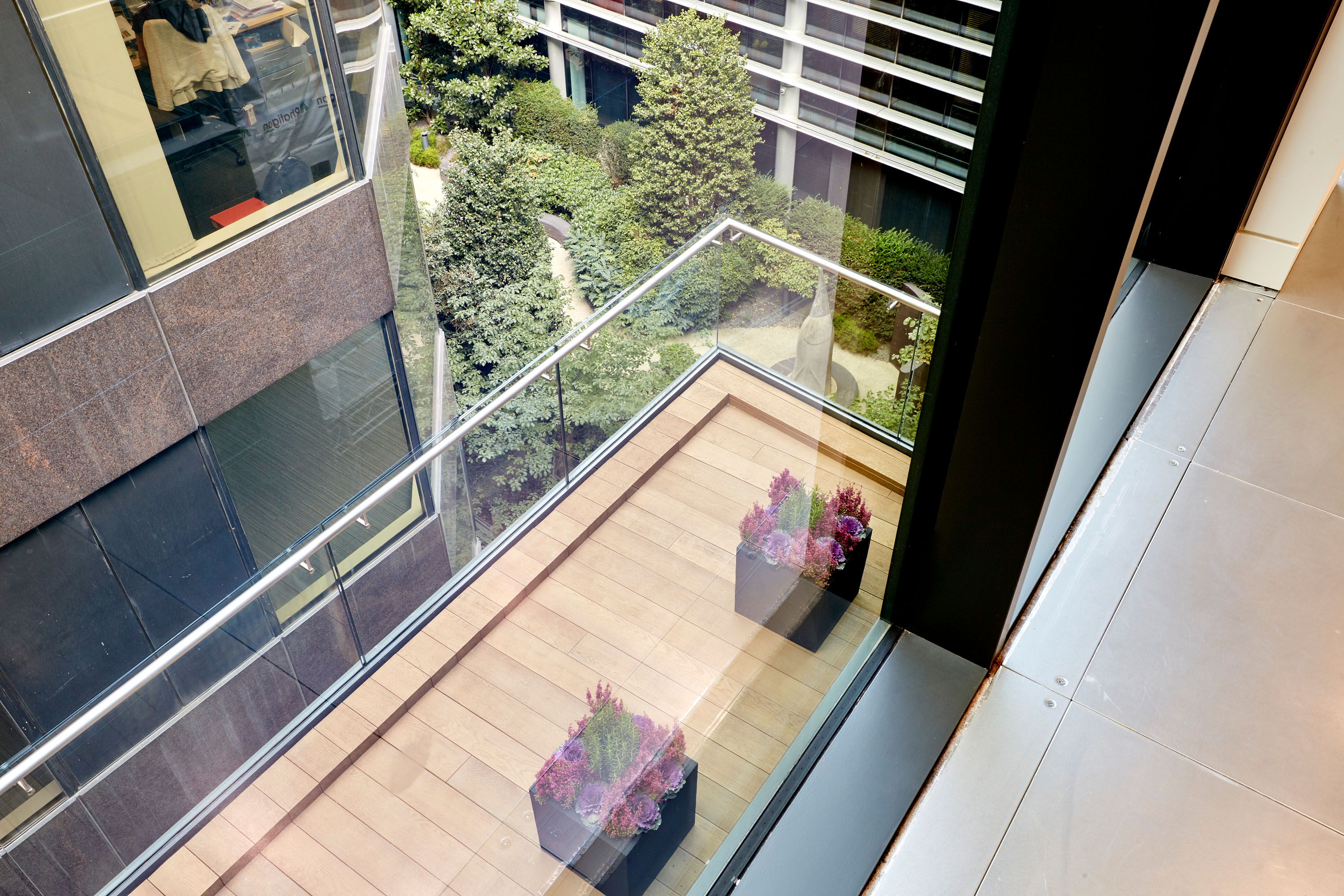
The new building incorporates external terraces for tenants overlooking St. Swithin’s Church garden and Cannon Street and provides showers, a drying room and bicycle spaces. Hyperoptic fibre optic broadband was available upon completion of the building providing tenants with instantaneous access to ultrafast broadband on arrival.
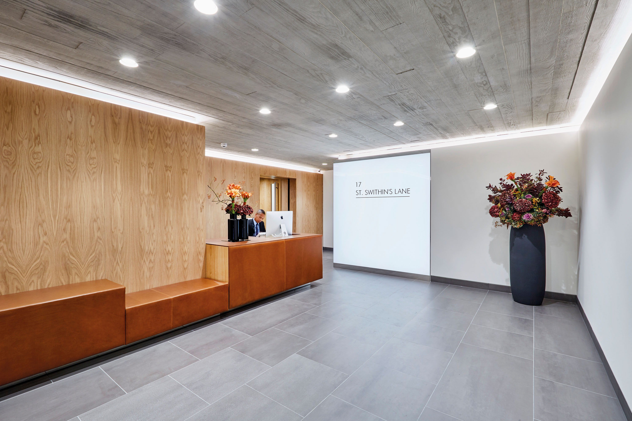
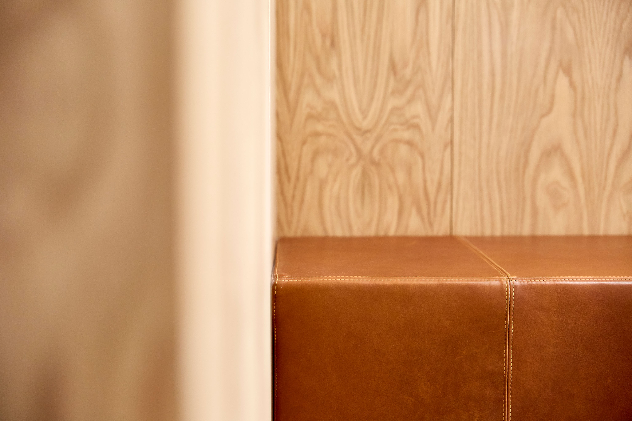
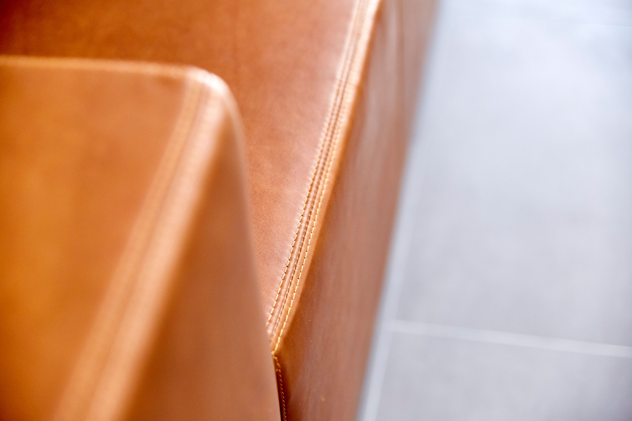
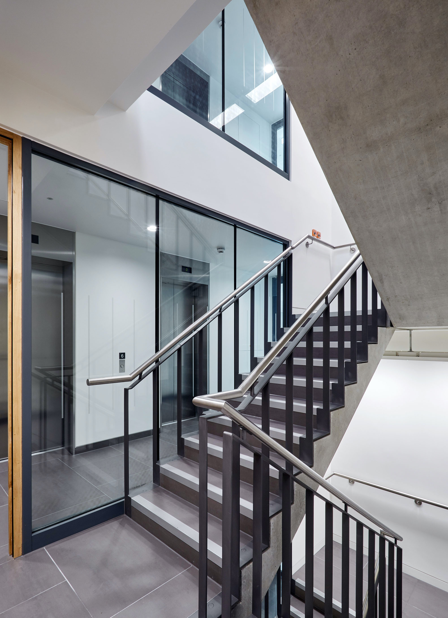
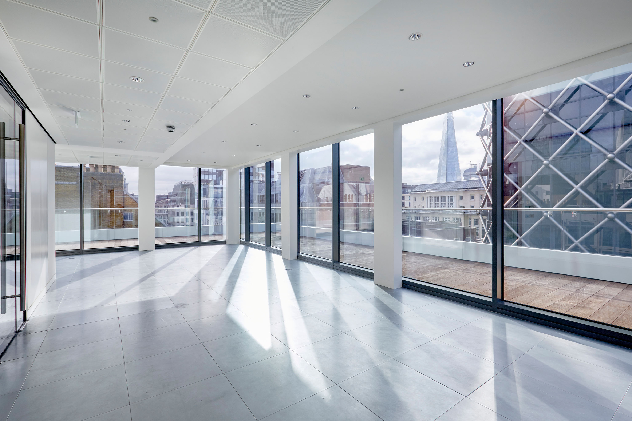
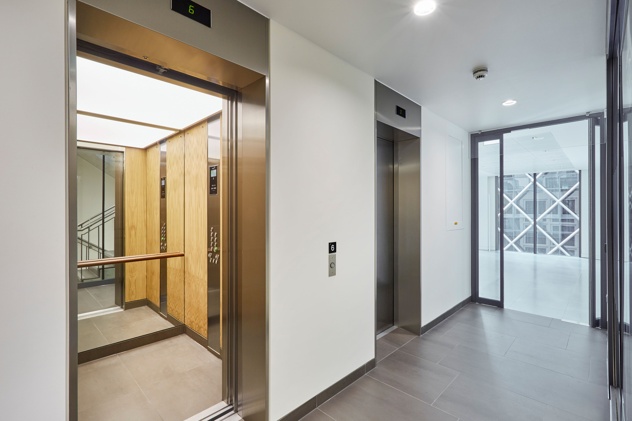
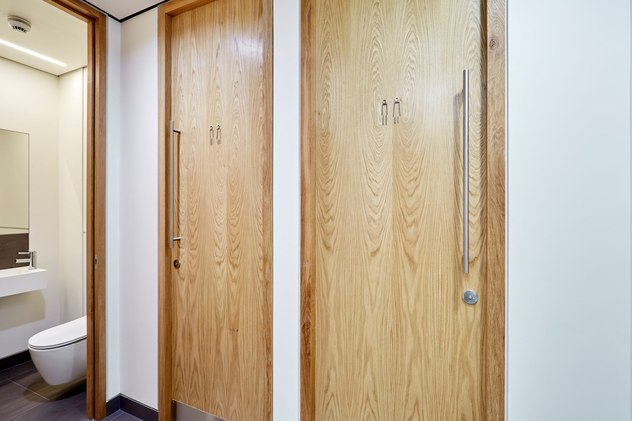
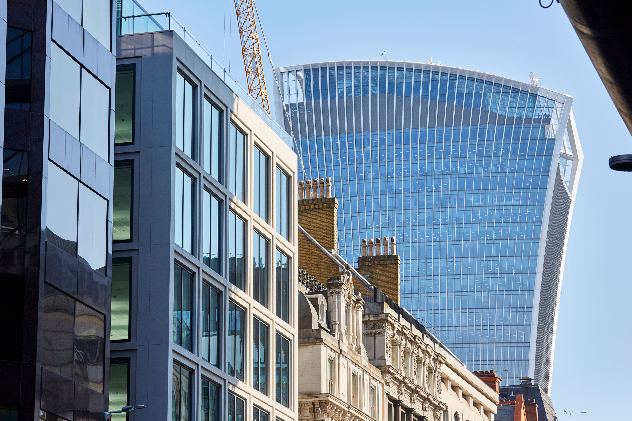
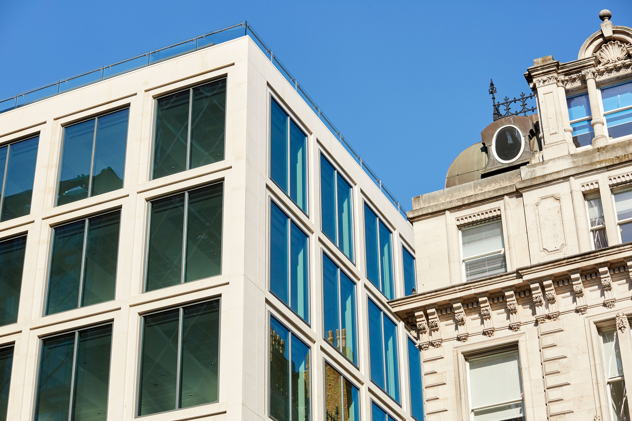
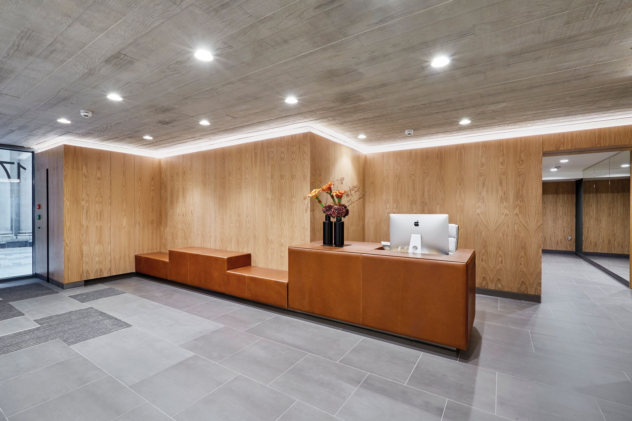
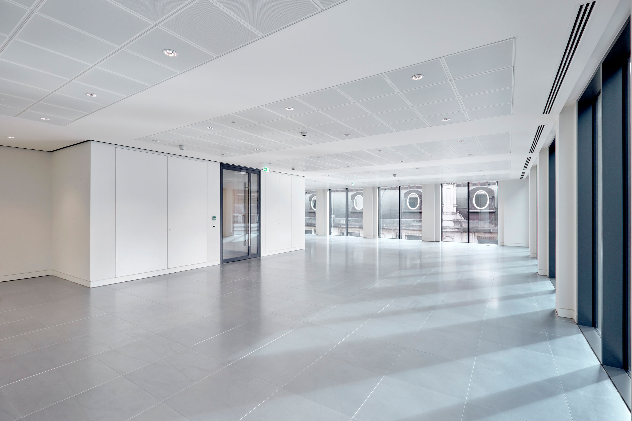
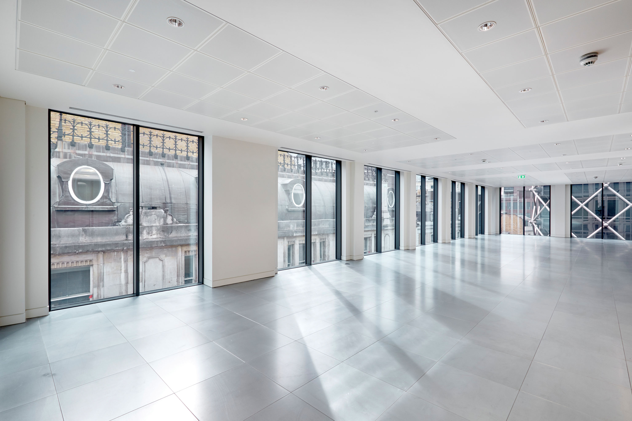

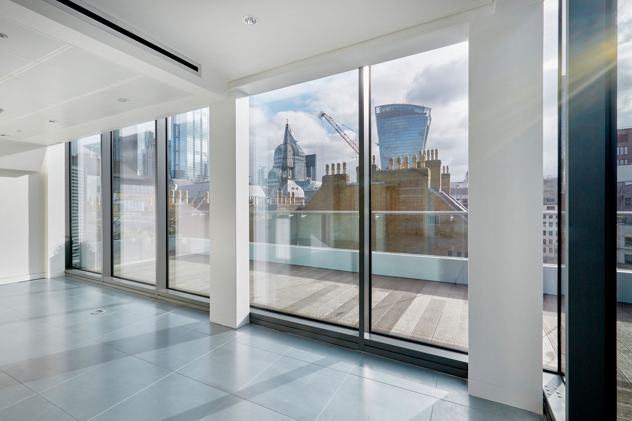
Our core objectives
We strive to produce projects of exemplary and world class design but we are fully mindful of our environmental responsibilities and will always try to incorporate sustainability and biodiversity where possible.
